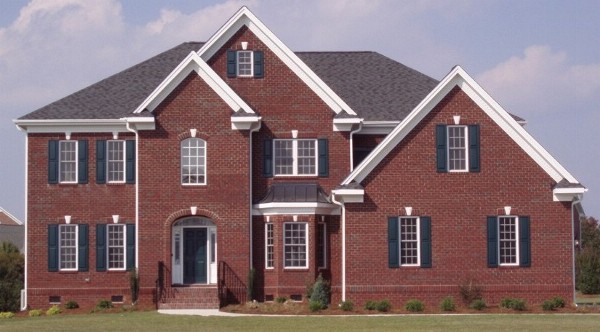

Plan # BR-2585 2585 Square Feet
| First Floor Master Bedroom with tray ceiling and walk in closet | |
| Master Bath with double ceramic shower, Jacuzzi tub, double vanity and ceramic tile floor | |
| Spacious Kitchen with large pantry, over the stove microwave, deep sinks, and hardwood floor | |
| Fireplace with gas logs | |
| Hardwood Floor in Foyer | |
| Formal Dining Room with tray ceiling and hardwood floor | |
| Tilt Windows for easy cleaning | |
| Walk in attic | |
| Finished Bonus Room | |
| 2-car garage | |
| Large Deck with Brick Columns and wrought iron railing | |
| Category 5 Network for Computers and cable ready | |
| County Water and Sewer | |
| Includes Membership and first year's dues to Broadmoor Recreation Club | |
| We can build this house to your personal taste. |
