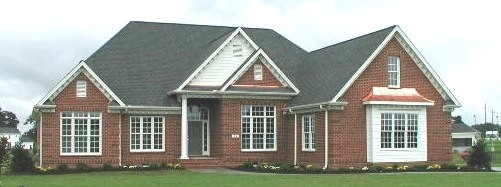

Plan # BR-2806 Approx. 3600 square feet
| Master Bedroom with tray ceiling, ceiling fan, and walk in closet with built in dressers | |
| Master Bath with ceramic shower, jacuzzi tub, double vanity, ceramic tile floor, and private toilet room | |
| Spacious Kitchen with large pantry, over the stove microwave, double sinks, recessed lighting and hardwood floors | |
| Family Room has floor to ceiling windows, fireplace with gas logs, and French door leading to covered porch | |
| Formal Dining Room with tray ceiling, hardwood floor and French doors | |
| Formal Living Room with hardwood floor and French doors | |
| Study has balcony which overlooks family room. It also has built in computer desk, book cases and wet bar | |
| Finished Bonus Room with walk in closets and adjacent complete bathroom | |
| 3-car garage | |
| Covered back porch with steps to adjacent patio | |
| Category 5 Network for Computers and cable ready | |
| County Water and Sewer | |
| Includes Membership and first year's dues to Broadmoor Recreation Club | |
| Landscaping includes centipede sod | |
| We can build this house to your personal taste. |
